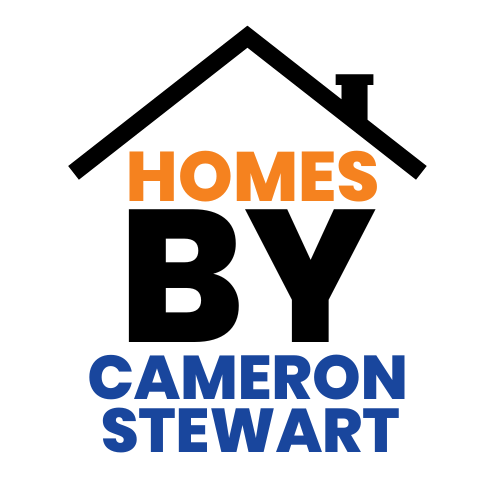131 Coventry Place
Clinton, NY 13323
$550,000
Beds: 5
Baths: 3 | 1
Sq. Ft.: 2,007
Type: House
Listing # S1632058
Welcome to 131 Coventry Place -- one of Clinton's most sought-after neighborhoods just beyond the charming and historic village. This spacious home offers 5 bedrooms and 3.5 bathrooms, blending modern updates with timeless character. At the heart of the home, the completely updated kitchen features granite counters, stainless steel appliances, and a large center island, opening seamlessly to a fireplaced family room with a wall of windows framing sweeping views of rolling farm fields. A second fireplace anchors the large living room, which flows into a beautifully remodeled three-season sunroom with all new windows and flooring, stepping out to a private deck and backyard retreat. The formal dining room, accented with paneled walls, exudes warmth and sophistication. Upstairs, a custom center-hall staircase leads to four generously sized bedrooms, including a lovely primary suite and two fully updated baths. The lower level expands your living space with a beautifully finished guest/in-law suite, complete with its own entrance, a large 5th bedroom, private full bath, and versatile living area--perfect for a playroom or second family room. A finished laundry room adds convenience. Additional highlights include gleaming hardwood floors, new luxury vinyl, central air, a freshly painted exterior, and an attached two-stall garage with custom storage and organization systems. This rare Clinton offering provides space, style, and flexibility in one of the area's premier locations.
Property Features
County: Oneida
MLS Area: Kirkland
Latitude: 43.042579
Longitude: -75.366953
Geographic City/Town: Kirkland
Subdivision: Coventry Homes Sub
Interior: Separate/Formal Dining Room, Entrance Foyer, Eat-in Kitchen, Separate/Formal Living Room, Guest Accommodations, Granite Counters, Kitchen Island, Kitchen/Family Room Combo, Storage, Bath in Primary Bedroom
Full Baths: 3
1/2 Baths: 1
Has Dining Room: Yes
Has Family Room: Yes
Has Fireplace: Yes
Number of Fireplaces: 2
Heating: Gas, Forced Air
Cooling: Central Air
Floors: Carpet, Ceramic Tile, Hardwood, Varies
Laundry: In Basement
Appliances: Built-In Range, Built-In Oven, Dryer, Dishwasher, Disposal, Gas Oven, Gas Range, Gas Water Heater, Microwave, Refrigerator, Washer, Humidifier, Water Softener Owned
Basement Description: Full, Finished
Has Basement: Yes
Total Number of Units: 0
Style: Colonial, Two Story
Stories: 2
Construction/Exterior: Wood Siding, Copper Plumbing
Exterior: Blacktop Driveway, Deck, Private Yard, See Remarks
Foundation: Block
Possession: Close Of Escrow
Water / Sewer: Connected
Water: Connected, Public
Parking Description: Attached, Garage
Has Garage: Yes
Garage Spaces: 2
Patio / Deck Description: Deck, Open, Porch
Lot Features: Rectangular, Rectangular Lot, Residential Lot
Lot Size in Acres: 0.386
Dimensions: 150X112
Road Frontage: City Street
Has Waterfront: No
Roof/Attic: Asphalt
Other Utilities: Cable Available, High Speed Internet Available, Sewer Connected, Water Connected
Property Type: SFR
Property SubType: Single Family Residence
Property SubType 2: Residential
Year Built: 1989
Status: Active
Senior Community: No
Listing Terms: Cash, Conventional, FHA, VA Loan
Tax Amount: $10,089
Listing Provided Courtesy of Coldwell Banker Sexton Real Estate 315-853-3535

All information is deemed reliable but not guaranteed and should be independently verified. All properties are subject to prior sale, change, or withdrawal. Neither the listing broker(s) nor iHomefinder, Inc shall be responsible for any typographical errors, misinformation, or misprints, and shall be held totally harmless. © 2025 CNYIS, UNYREIS, WNYREIS. All rights reserved.
NY State Alliance data last updated at August 27, 2025, 7:49 AM ET
Real Estate IDX Powered by iHomefinder

