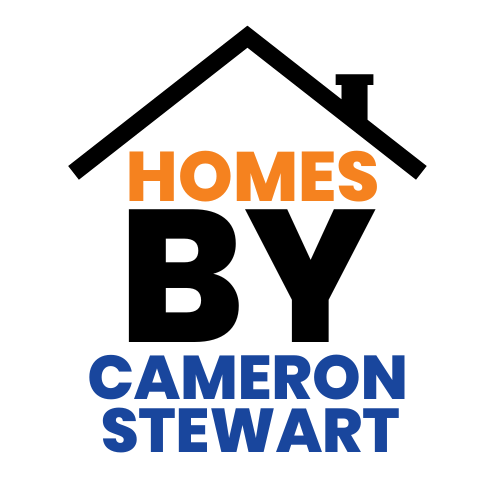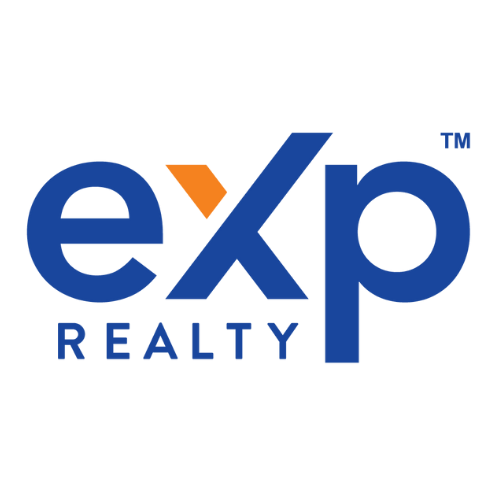222 Pazdur Blvd West
Rome, NY 13440
$70,000
Beds: 3
Baths: 1 | 1
Sq. Ft.: 1,512
Type: House
Listing # S1640595
Welcome to this spacious 3-bedroom, 2-bath double-wide located in a well-maintained community just outside of Rome, NY. Nestled within the highly regarded Westmoreland School District, this home offers both comfort and convenience.Step inside to find a bright, open floor plan with a generous living area that flows seamlessly into the kitchen and dining space -- perfect for entertaining or everyday living. The kitchen offers ample cabinet space and a functional layout, while the primary bedroom includes an en-suite bath for added privacy.Outside, enjoy the benefit of a detached garage, providing extra storage and parking. The lot offers room for gardening, outdoor seating, or simply relaxing after a long day.Located just minutes from shopping, dining, and major routes, this property combines the ease of community living with the independence of a detached garage and private space.Whether you're just starting out, looking to downsize, or seeking an affordable home in a sought-after school district, this move-in-ready property is a fantastic find.
Property Features
County: Oneida
MLS Area: Rome-Outside
Latitude: 43.172732
Longitude: -75.42655
Geographic City/Town: Rome
Directions: from Rome Take Erie Blvd east to Route 26 south, to Route 49 east, to Route 233 south just past where Sutcliff road intersects take a right on Camelot Blvd then left on Pazdur Blvd S, just before the Carmel Drive intersect, to right.
Interior: Cathedral Ceiling(s), Separate/Formal Living Room, Kitchen Island, Kitchen/Family Room Combo, Living/Dining Room, Pantry, Sliding Glass Door(s), Window Treatments, Bedroom on Main Level, Bath in Primary Bedroom, Main Level Primary
Full Baths: 1
1/2 Baths: 1
Has Dining Room: Yes
Has Family Room: Yes
Has Fireplace: No
Number of Fireplaces: 0
Heating: Gas, Forced Air
Cooling: Window Unit(s)
Floors: Carpet, Hardwood, Laminate, Varies
Laundry: Main Level
Disabled Features: No Stairs, Accessible Doors
Appliances: Appliances Negotiable, Dryer, Dishwasher, Exhaust Fan, Electric Oven, Electric Range, Gas Cooktop, Gas Water Heater, Microwave, Refrigerator, Range Hood, Washer
Basement Description: Crawl Space
Has Basement: Yes
Total Number of Units: 0
Accessibility: No Stairs, Accessible Doors
Style: Manufactured Home, Mobile Home
Stories: 1
Construction/Exterior: Aluminum Siding, Attic/Crawl Hatchway(s) Insulated
Exterior: Blacktop Driveway, Deck
Foundation: Block, Pillar/Post/Pier, Slab
Possession: Close Of Escrow, Closing
Water / Sewer: Connected
Water: Connected, Not Connected, Public
Parking Description: Detached, Garage
Has Garage: Yes
Garage Spaces: 2
Patio / Deck Description: Deck
Lot Features: Rectangular, Rectangular Lot
Lot Size in Acres: 0
Has Waterfront: No
Is One Story: Yes
Roof/Attic: Asphalt, Shingle
Other Utilities: Sewer Available, Sewer Connected, Water Available, Water Connected
Property Type: SFR
Property SubType: Manufactured Home
Property SubType 2: Residential
Year Built: 1989
Status: Active
Senior Community: No
Listing Terms: Cash, Conventional, Rehab Financing
Tax Amount: $0
Listing Provided Courtesy of Hunt Real Estate ERA

All information is deemed reliable but not guaranteed and should be independently verified. All properties are subject to prior sale, change, or withdrawal. Neither the listing broker(s) nor iHomefinder, Inc shall be responsible for any typographical errors, misinformation, or misprints, and shall be held totally harmless. © 2025 CNYIS, UNYREIS, WNYREIS. All rights reserved.
NY State Alliance data last updated at October 1, 2025, 11:32 PM ET
Real Estate IDX Powered by iHomefinder

