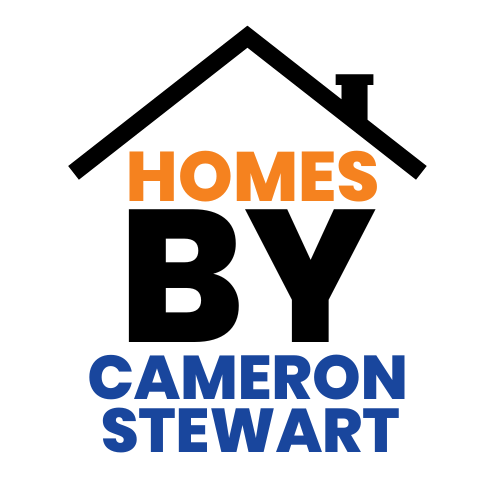42 Stebbins Drive
Clinton, NY 13323
$369,900
Beds: 4
Baths: 2
Sq. Ft.: 1,704
Type: House
Listing # S1627820
Welcome to 42 Stebbins Drive, a beautifully maintained home nestled in one of Clinton's most desirable neighborhoods. This inviting property offers the perfect blend of comfort, convenience, and timeless charm. Step inside to discover a warm and welcoming interior, featuring a spacious living area filled with natural light, a functional layout ideal for everyday living and entertaining, and thoughtfully updated touches throughout. The kitchen is both stylish and practical, offering ample cabinet space and a seamless flow into the dining area. Upstairs, you'll find generously sized bedrooms and a full bath that serves as a peaceful retreat at the end of the day. The lower level offers additional living or recreation space, perfect for a home office, gym, or playroom. Outside, enjoy a private backyard with room to relax, garden, or entertain. The attached garage and well-kept exterior add to this home's appeal, while the location can't be beat -- just minutes from the heart of the Village of Clinton, award-winning schools, parks, and local shops and restaurants. Whether you're a first-time buyer, downsizing, or looking for a move-in ready home in a vibrant community, 42 Stebbins Dr is a must-see!
Property Features
County: Oneida
MLS Area: Clinton-Village
Latitude: 43.054734
Longitude: -75.371247
Geographic City/Town: Kirkland
Subdivision: Colonial Terrace Sub
Directions: Utica street to Stebbins DR
Interior: Breakfast Bar, Dining Area, Pull Down Attic Stairs, Convertible Bedroom
Full Baths: 2
Has Fireplace: Yes
Number of Fireplaces: 2
Heating: Gas, Zoned, Baseboard, Hot Water
Cooling: Zoned
Floors: Hardwood, Laminate, Tile, Varies, Vinyl
Laundry: In Basement
Appliances: Dryer, Dishwasher, Gas Oven, Gas Range, Gas Water Heater, Microwave, Refrigerator, Washer
Basement Description: Finished
Has Basement: Yes
Total Number of Units: 0
Style: Raised Ranch
Stories: 1
Construction/Exterior: Brick, Vinyl Siding
Exterior: Blacktop Driveway, Deck, Pool
Foundation: Block
Possession: Close Of Escrow
Water / Sewer: Connected
Water: Connected, Public
Parking Description: Attached, Garage, Driveway
Has Garage: Yes
Garage Spaces: 1
Patio / Deck Description: Deck
Has a Pool: Yes
Lot Features: Cul-De-Sac, Irregular Lot, Residential Lot
Lot Size in Acres: 0.43
Dimensions: 115X162
Road Frontage: City Street
Has Waterfront: No
Is One Story: Yes
Roof/Attic: Shingle
Other Utilities: Sewer Connected, Water Connected
Property Type: SFR
Property SubType: Single Family Residence
Property SubType 2: Residential
Year Built: 1970
Status: Active
Senior Community: No
Listing Terms: Cash, Conventional, FHA, VA Loan
Tax Amount: $6,621
Listing Provided Courtesy of Brockway-Carpenter Real Estate LLC 315-272-4365

All information is deemed reliable but not guaranteed and should be independently verified. All properties are subject to prior sale, change, or withdrawal. Neither the listing broker(s) nor iHomefinder, Inc shall be responsible for any typographical errors, misinformation, or misprints, and shall be held totally harmless. © 2025 CNYIS, UNYREIS, WNYREIS. All rights reserved.
NY State Alliance data last updated at August 27, 2025, 9:51 AM ET
Real Estate IDX Powered by iHomefinder

