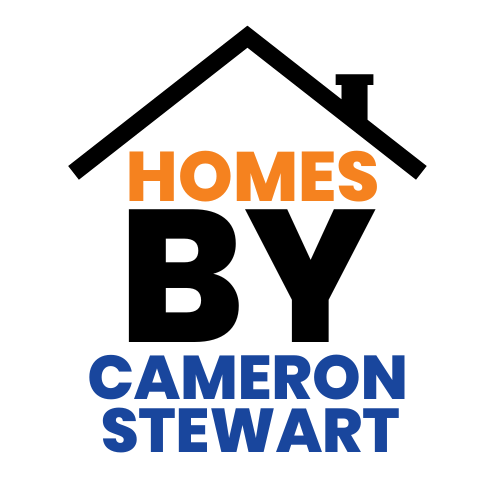6434 Milles Drive
Rome, NY 13440
$314,900
Beds: 3
Baths: 2 | 1
Sq. Ft.: 1,800
Type: House
Listing # S1614891
Welcome to this amazing home!! Yes!! *Your* New Home!! Absolutely Beautifully updated with care!! Located in a wonderful welcomed, well-maintained neighborhood!! You will so very much enjoy building, lasting memories here!!! Move in ready with so many spectacular updates you're going to love .. List of updates enclosed. Close to Lake Delta, Lee town Park, Woods, Valley, ski and sledding slope, Teugega Golf & Country Club, The Yacht Club, Restaurants and so much more! You get all this at a great price plus low town of Lee taxes. Remember, your mortgage payment will go away someday, taxes never do, So isn't it nice to be in an area that has lower taxes? Beautiful updated kitchen with Granite countertops plus an island. Big Family room, plus a living room and partially finished basement. 3 good size bedrooms, 2 full bathrooms, plus a 1/2 bathroom, Open floor plan .enjoy dinners out on your deck.. This home has it all!!! Hardwood floors refinished June 2021, septic pumped 2023, new gutters fall 2022, new windows spring 2023 , new granite countertops and sink 2021, new dishwasher May 2025, new gas stove fall 2020, radon test performed radon levels low , central air, plumbing updated May 2025, new front and storm door summer 2024, landscaping redone summer 2023
Property Features
County: Oneida
MLS Area: Lee
Latitude: 43.296206
Longitude: -75.462
Geographic City/Town: Lee
Directions: Go up Turin Road/26 North Take a right onto Pillmore Drive Take a left onto Milles Drive, House will be on the right
Interior: Ceiling Fan(s), Den, Granite Counters, Kitchen/Family Room Combo, Living/Dining Room, Sliding Glass Door(s), Bedroom on Main Level, Main Level Primary, Primary Suite
Full Baths: 2
1/2 Baths: 1
Has Dining Room: Yes
Has Family Room: Yes
Has Fireplace: Yes
Number of Fireplaces: 1
Heating: Gas, Baseboard, Forced Air, Hot Water
Cooling: Central Air
Floors: Hardwood, Resilient, Tile, Varies
Laundry: In Basement
Appliances: Dishwasher, Disposal, Gas Oven, Gas Range, Gas Water Heater, Microwave, Refrigerator
Basement Description: Full, Partially Finished
Has Basement: Yes
Total Number of Units: 0
Style: Contemporary, Ranch
Stories: 1
Construction/Exterior: Blown-In Insulation, Vinyl Siding, Copper Plumbing
Exterior: Blacktop Driveway, Deck, Patio, Private Yard, See Remarks
Foundation: Block
Possession: Close Of Escrow
Water / Sewer: Septic Tank
Water: Connected, Public
Parking Description: Attached, Garage, Driveway, Garage Door Opener
Has Garage: Yes
Garage Spaces: 1
Patio / Deck Description: Deck, Patio
Lot Features: Rectangular, Rectangular Lot, Residential Lot
Lot Size in Acres: 0.29
Dimensions: 95X135
Road Frontage: City Street
Has Waterfront: No
Is One Story: Yes
Roof/Attic: Asphalt
Other Utilities: Electricity Connected, High Speed Internet Available, Water Connected
Property Type: SFR
Property SubType: Single Family Residence
Property SubType 2: Residential
Year Built: 1965
Status: Active
Senior Community: No
Listing Terms: Cash, Conventional, FHA, VA Loan
Tax Amount: $4,599
Listing Provided Courtesy of Peterson Properties

All information is deemed reliable but not guaranteed and should be independently verified. All properties are subject to prior sale, change, or withdrawal. Neither the listing broker(s) nor iHomefinder, Inc shall be responsible for any typographical errors, misinformation, or misprints, and shall be held totally harmless. © 2025 CNYIS, UNYREIS, WNYREIS. All rights reserved.
NY State Alliance data last updated at July 5, 2025, 1:54 PM ET
Real Estate IDX Powered by iHomefinder

