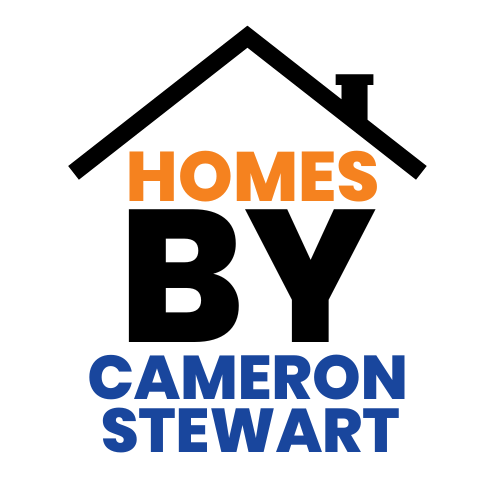8656 Red Hill Road
Clinton, NY 13323
$799,000 (Pending)
Beds: 4
Baths: 2 | 1
Sq. Ft.: 2,800
Type: House
Listing # S1627279
Timeless country estate in the New Hartford School District. Exquisite colonial on 3.5 acres with breathtaking views & resort-style amenities. Introducing a rare opportunity to own a meticulously maintained center hall colonial nestled on 3.5 lush acres. This stately residence captures the essence of refined country living with sweeping pastoral views, exceptional craftsmanship, and luxurious indoor-outdoor living spaces. Step inside to discover a gracious floor plan featuring a formal living room, elegant dining room, and an inviting den warmed by a wood-burning fireplace. The beautifully updated eat-in kitchen offers a welcoming breakfast bar and seamless flow into the showstopping heated sunroom with soaring ceilings--designed for year-round enjoyment. Upstairs, the private primary suite is a true retreat, with an updated bath, while three additional bedrooms and an updated full bath provide ample space for family or guests. Outside, an extraordinary outdoor oasis awaits. Professionally landscaped grounds surround a pristine in-ground pool, multiple entertaining areas, babbling waterfall and panoramic views that stretch across the countryside--ideal for relaxing or hosting unforgettable gatherings. Completing the estate is a detached, heated garage/pole barn perfect for a workshop, car collection, or studio space. From its sophisticated interiors to its unmatched setting, this extraordinary property offers a rare blend of elegance, comfort, and lifestyle.
Property Features
County: Oneida
MLS Area: Kirkland
Latitude: 43.032815
Longitude: -75.313308
Geographic City/Town: Kirkland
Directions: 12 to Red Hill Road
Interior: Ceiling Fan(s), Cathedral Ceiling(s), Separate/Formal Dining Room, Entrance Foyer, Eat-in Kitchen, Furnished, Separate/Formal Living Room, Kitchen Island, Pantry, Sliding Glass Door(s), Skylights, Bath in Primary Bedroom, Programmable Thermostat
Full Baths: 2
1/2 Baths: 1
Has Dining Room: Yes
Has Fireplace: Yes
Number of Fireplaces: 3
Heating: Propane, Hot Water
Cooling: Central Air
Floors: Carpet, Hardwood, Tile, Varies
Laundry: In Basement
Appliances: Dryer, Dishwasher, Free-Standing Range, Freezer, Disposal, Microwave, Oven, Propane Water Heater, Refrigerator, Washer, Water Purifier Owned
Basement Description: Full
Has Basement: Yes
Total Number of Units: 0
Style: Colonial
Stories: 2
Construction/Exterior: Other, Vinyl Siding
Exterior: Blacktop Driveway, Fence, Pool, Patio, Propane Tank - Leased
Foundation: Poured
Possession: Closing
Water / Sewer: Septic Tank
Water: Well
Parking Description: Attached, Detached, Electricity, Garage, Heated Garage, Storage, Workshop in Garage, Water Available, Driveway, Garage Door Opener, Other
Has Garage: Yes
Garage Spaces: 6
Fencing: Partial
Patio / Deck Description: Open, Patio, Porch
Has a Pool: Yes
Lot Features: Agricultural, Rectangular, Rectangular Lot
Lot Size in Acres: 3.5
Dimensions: 349X403
Has Waterfront: No
Other Utilities: Cable Available, High Speed Internet Available
Property Type: SFR
Property SubType: Single Family Residence
Property SubType 2: Residential
Year Built: 1987
Status: Pending
Senior Community: No
Listing Terms: Cash, Conventional, FHA, USDA Loan, VA Loan
Tax Amount: $11,247
Listing Provided Courtesy of Coldwell Banker Prime Properties

All information is deemed reliable but not guaranteed and should be independently verified. All properties are subject to prior sale, change, or withdrawal. Neither the listing broker(s) nor iHomefinder, Inc shall be responsible for any typographical errors, misinformation, or misprints, and shall be held totally harmless. © 2025 CNYIS, UNYREIS, WNYREIS. All rights reserved.
NY State Alliance data last updated at August 27, 2025, 9:51 AM ET
Real Estate IDX Powered by iHomefinder

